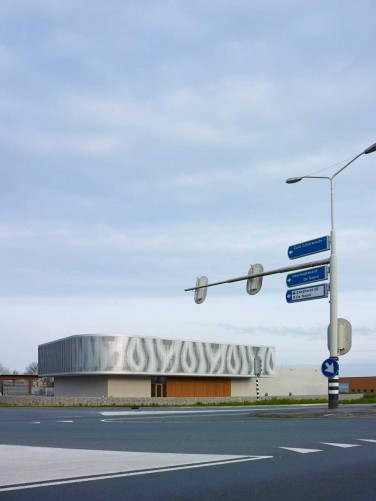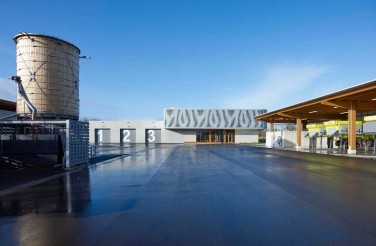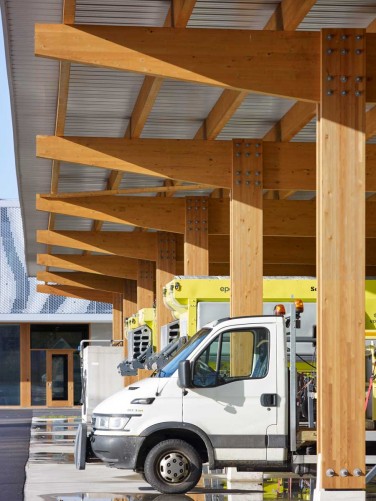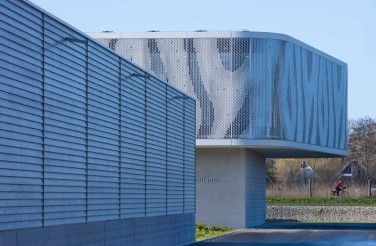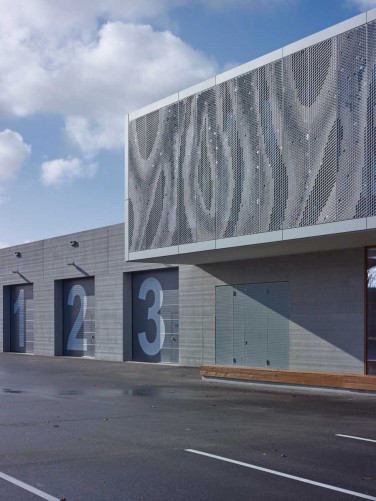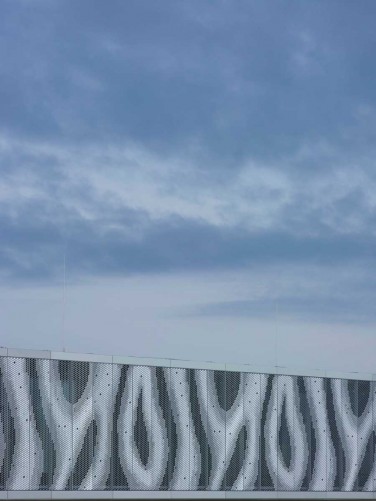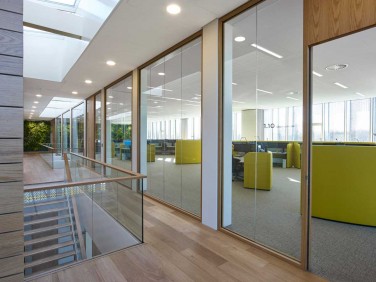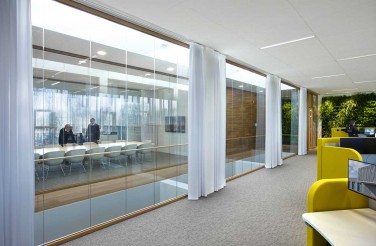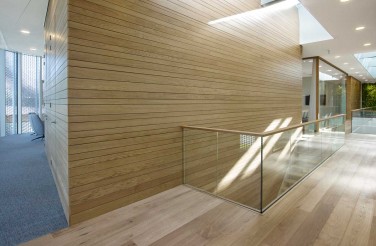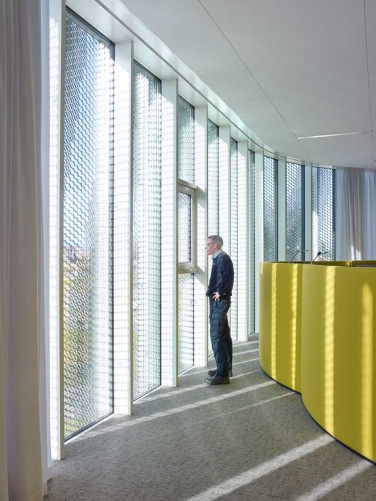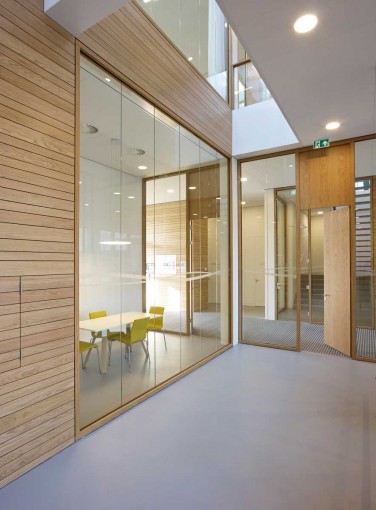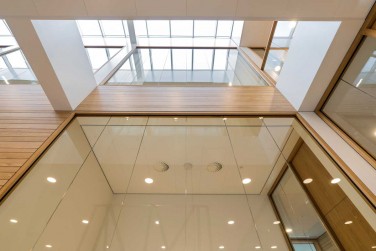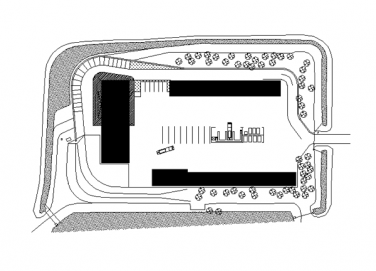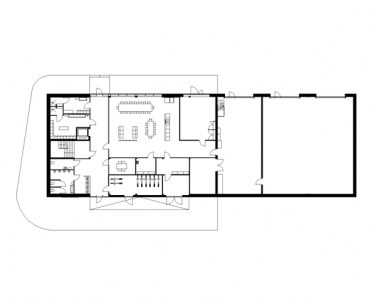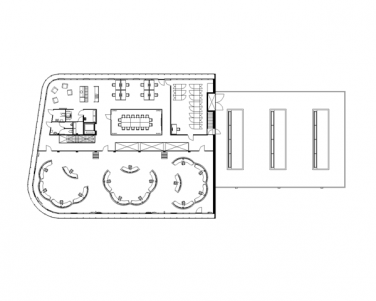architecture
BRIDGE CONTROL CENTER
heerhugowaard
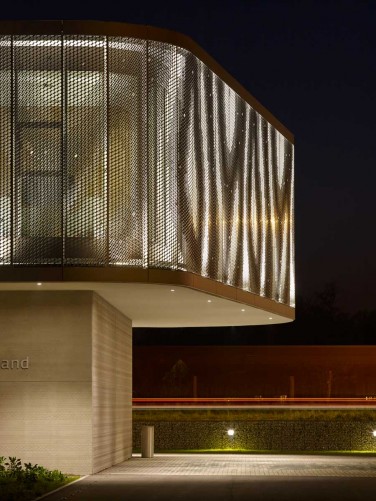
The control center, from which over more than 40 bridges and locks are operated, is combined with the centre for road maintenance and is located in Heerhugowaard.The design of the sustainable, energy-neutral building is based on the ideas of 'Circular Building': unbundling of construction, facades, mechanical installations and finishing, and the use of renewable and recyclable materials. The control center consists of two architectural volumes. De lower volume (basement) contains the garage, changing rooms, canteen and vehicle storage. The facade is designed in wood and prefabricated concrete which is finished with a print of tire tracks. The workstations are situated in the upper volume. The facade is equipped with a shiny metal perforated skin which represents the ripple of water. The incident daylight and the use of natural materials play an important role in the interior.
The design was created in a partnership of Finishing Dutch (architect) and Erwin Spuybroek (projectmanagement).
Heerhugowaard
Bridge Control Center 1450 m2 bvo
Salt shed 200 m2 bvo
Spreader garage 600 m2 bvo
Snowplow garage 520 m2 bvo
GPR-score 9,15
sustainable

